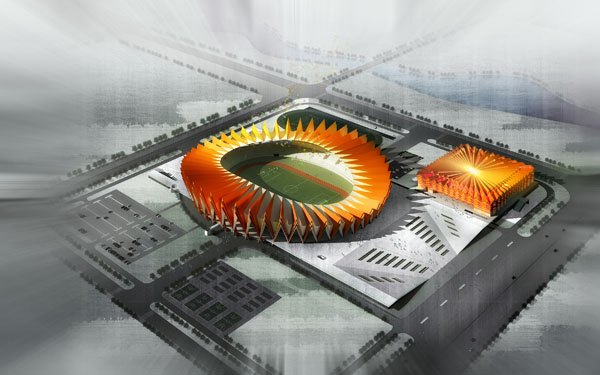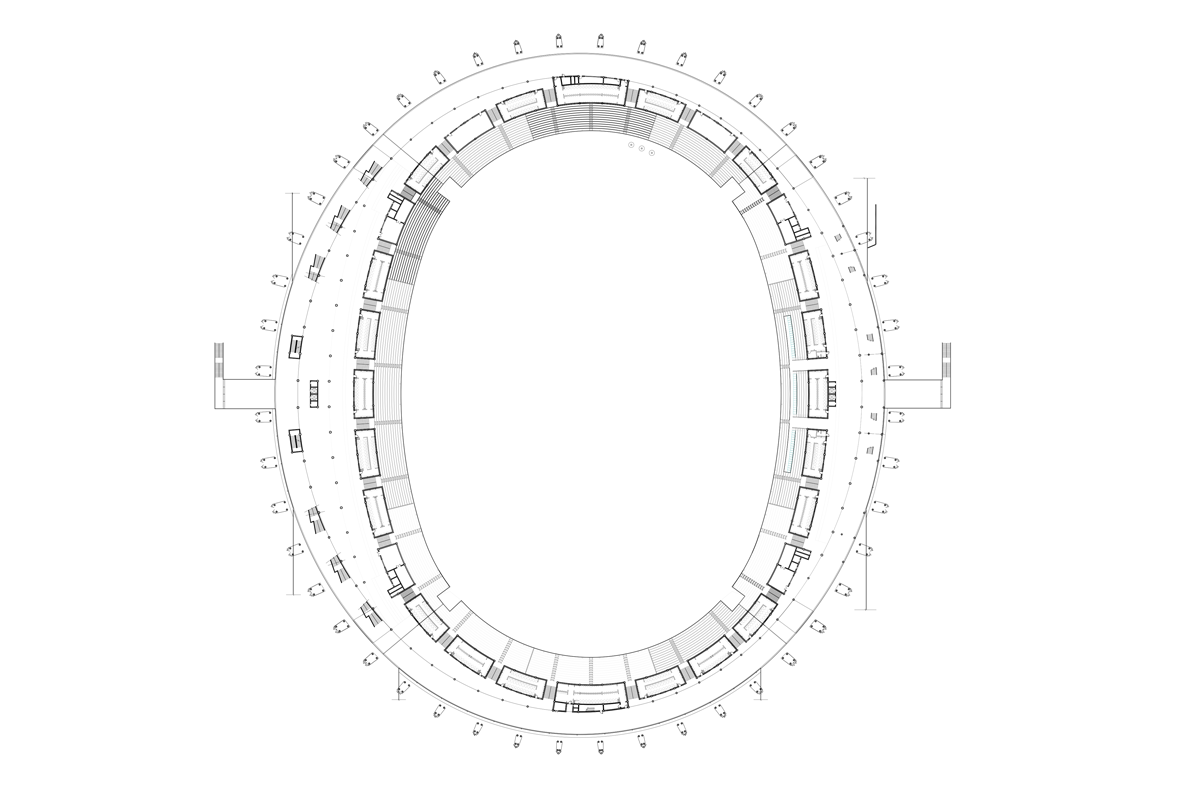


安徽铜陵体育中心
工程名称:安徽铜陵体育中心
类型:竞赛第一名实施
委托方:安徽省铜陵市体育局
规模:体育场7万平米,体育馆4万平米
位置:安徽省铜陵市
状态:建设中
项目起止时间:2009年11月-
合作方:华体集团
项目名称:安徽铜陵体育中心
Project Name:Tongling Sports Center
项目地点:
Project Location:Tongling City, Anhui Province
委托方:安徽省铜陵市体育局
Clients:Tongling City Sports Bureau

安徽铜陵体育中心
设计理念Design Concept:
延续“含苞、绽放”的建筑设计语言
建筑设计上体育场为花朵的绽放造型,体育馆为花朵的含苞待放形象,视觉上呈现出放射
与渐变的形式。
两者外在形态上均采用折面形式,因而在景观设计中铺地与绿地沿用了放射与阵列的设计手法。
两者之间利用地形及小路等相互连接,形成统一的空间形态,从而景观延续了建筑的设计语言,统一了设计逻辑。
Continuation of Architectonic conception -- ’in bud, then blossom’
In the architectural design, the stadium was formed as a blooming flower, and the gym is shaped into a flower in bud. Visually these two building is demonstrating a modality of radiation and anamorphism.
Both of the buildings utilized the form of folding surface, therefore pavement and green space continued the design method of radiation and array in the landscape design.
Stadium is correlated with gym using paths and land shape, which shaped a uniformed space form. The view has continued the architectonic conception and design logic.
体现“运动与休闲”
体育中心的主体建筑代表人文、科技和体育精神,显示着城市的发展成就和大众健身的热
情。体育中心的景观设计将浓缩铜陵大地的自然景观,彰显体育中心绿色运动的主旨。
The demonstration of Sports and Leisure
The main building of the Sports Center represents humanity and culture, technology and sports spirit, which demonstrate the development accomplishment and the passion of mass fitness. The landscape design of the Sports Center will extract the nature view of Tongling to highligh the main spirit of the Sports Center -- Green Sports.

















 京ICP备2022005488号
京ICP备2022005488号