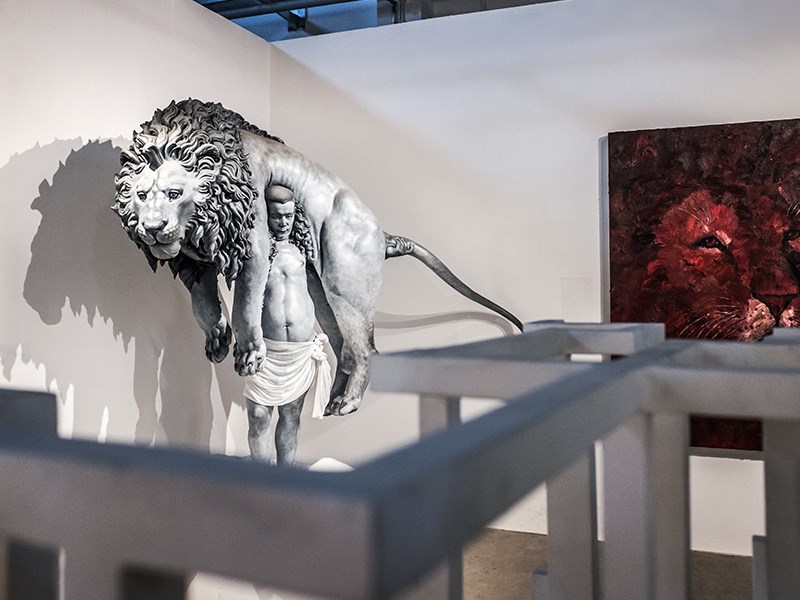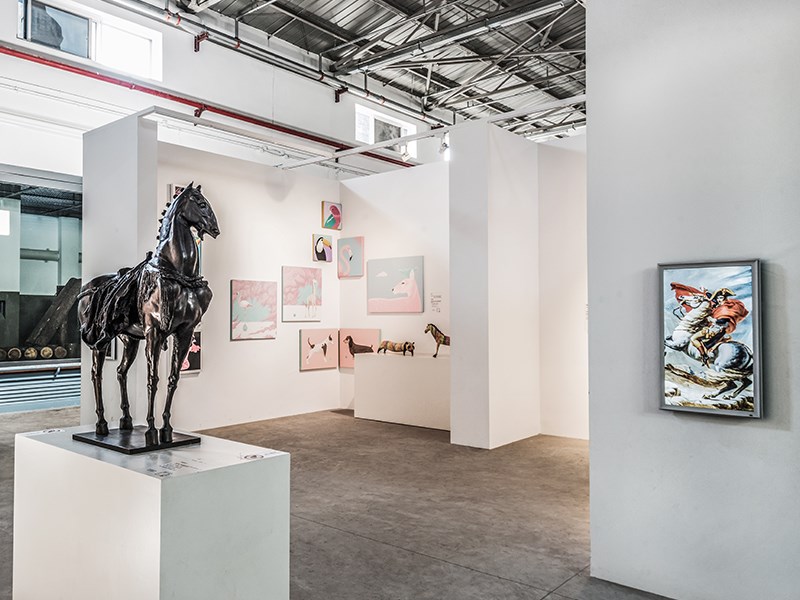

项目名称:北京动物园狮虎山《对话》艺术展
开展时间:2018年8月2日
展览地点:北京动物园狮虎山展厅内
展览设计:程大鹏【度联体艺术设计机构】

狮虎山里看展览
美术馆可以是城市里的白盒子
也可以是动物园里的狮虎山
《对话》展览在北京动物园狮虎山开幕,是艺术激发城市活力的的表现,也是艺术的革命属性的表达。
拥有百年历史的北京动物园,世界最大的城市动物园之一,是北京当之无愧的旅游名片,曾经创下1200万惊人流量。而建于1956年的狮虎山,则是动物园的重要标志性建筑。
2018年,我们的团队完成历时3年的北京动物园狮虎山兽舍大厅改造升级,并与园方共同策划,将其变成观赏动物与欣赏艺术共存的独特展览空间。
本次开幕展《对话》,系其携手搜猎人艺术机构,在狮虎山兽舍大厅改造开放后策划的首个艺术展览,诣在关注动物与人类和谐共存的关系,探讨艺术与公众关系新方式。
美好的城市和城市生活,不仅仅是那些提升城市形象的公共艺术、城市雕塑和所谓地标性建筑,还包括那些根植于城市文化、激发活力和创造力的一切行动。在信息爆炸的互联网时代,以往的生存经验、基本技能,价值体系,审美趣味迭代更新,行业边界加速融合,人们期待熟悉的事物裂变出新的形态,对艺术的渴望尤其如此。而根植于城市品牌、视觉图像、科技、交互、大众消费、大众娱乐的公共艺术,更成为影响我们,改变日常生活的催化剂。人们期待艺术变得更加平民主义、更多样化、更好玩。公共艺术已经成为城市品质和文化福利的重要组成部分。
《对话》狮虎山,就是让游客在动物园看动物,看展览,相聚,交流、沟通、分享彼此智识和热情。以自然与艺术为源点,激发发出更多元领域及层次的内容,将百年动物园变成复合型开放式的城市课堂和独特的公共空间。
An art museum can be a white box in the city,
it can also be a Lion & Tiger Mountain in Zoo.
<Dialogue> Art Exhibition is revealed in Lion & Tiger Mountain in Beijing Zoo. It is a expression of how art can stimulate the vibration of urban area, it also is an expression for the revolution nature of art.
With hundred years of history,Beijing Zoo as the largest city zoo in the world, is a travel card of Beijing, Founded in 1956, Lion & Tiger mountain is one of the most significant icon building in Beijing Zoo.
In the year of 2018, our team has finished the renovation and upgrading project for L&T mountain enclosure hall, and co-engieered with Beijing zoo to transfer this space into a unique exhibition space of animal-watching and art-admiring activities.
<Dialogue> Exhibition is the first art exhibition after the renovation of the exhibition hall, the aim is to focus on the peaceful connection between human and animal, and also to discuss the new relationship between art and public.
A beautiful city and city life are not only created by public art, city sculptures and so called icon buildings, but also created by all activities that roots in urban cultures which can stimulates creativeness and vibrations. In the internet era of information explosion, survive experiences, basic skills, value systems and aesthetic tastes are continuously updating, industry boundaries are speeding to integrate, people are expecting new things can emerged from the old, especially in the thirst for art. City brands, visual images technologies, interactions, mass consumption and mass entertainments which are root in Public Art has become the catalyst for us to change our daily life. People expecting art to become more populism and more fun and diverse. Public Art has become a significant part of urban quality and cultural benefits.
<Dialogue> is for visitors to get together in Beijing Zoo, to communicate and share their passion and wisdom.
展厅改造前


现场照片











北京动物园狮虎山在很长一段时间仅仅作为一座水泥假山存在于北京动物园中。由于整个建筑始建于1955年,已超过建筑设计使用年限,无法满足公共场所的安全条件。
本项目的目标在于延长建筑使用年限、使狮虎山重新服务游客。
改造设计分为以下工作内容:
1、梳理建筑功能业态,将“动物艺术博物馆”置入狮虎山参观大厅,使狮虎山具有动物饲养、动物展出和博物馆多重社会角色;
2、重新组织饲养后台流线,将饲养员通道由大厅内侧转移至建筑外侧,减少饲养通道对动物展示的影响,同时组织立体化饲养通道,设置封闭的动物分配通道,营造安全、便利的饲养后台环境;
3、经过结构检测,对狮虎山进行结构加固改造,更换原木结构屋面,使建筑满足现行抗震技术要求;
4、改善屋面排水、提升建筑节能等其他提升狮虎山建筑功能品质的措施。
本次设计由建筑基础设施升级出发,将重点放在植入博物馆业态和打造多建筑多重社会角色上,狮虎山从原来以饲养功能建筑向动物展示+博物馆的社会性建筑转变,为历史建筑多元化再利用创造新机会。
Lion & Tiger Mountain has only been identified as a concrete mountain in Beijing Zoo for a really long time. Since the building was built in 1955 and it is already passed its useful life, safety conditions in public space is not satisfied.
The aim of this project is to extend the useful life of the building for the purpose of restart tourist services.
The renovation design are as following:
1. Tease out building functions and its commercial activities, locate ANIMAL MUSEUM into L & T mountain exhibition hall, to make the location become a social multi-character as animal feeding, animal display and museum;
2. Re-organize feeding streamline, move breeder tunnel from the inner side of the hall to the outside of the building to minimize influence from the tunnel to animal display. Mean while, form a 3-dimensional feeding tunnel, set up a closed allocation channel to create a safe and convenient breeding environment;
3. After structure detection, proceed structure reinforcement renovation to L & T Mountain, replaced the log structure roof to reach the requirement of current seismic-proof technologies;
4. Improve measures that can increase the building function qualities of L & T Mountain, such as roof drainage and building energy efficiency.
This design is based on building infrastructure upgrades,it is focused on the implantation of museum activities and to build a social multi-character of the building. L & T Mountain has transferred from a breeding-functional building to a social architecture that contains animal display and museum, it will provide more opportunities to recycling and diversification of historical buildings.
设计平面图

展览海报





 京ICP备2022005488号
京ICP备2022005488号